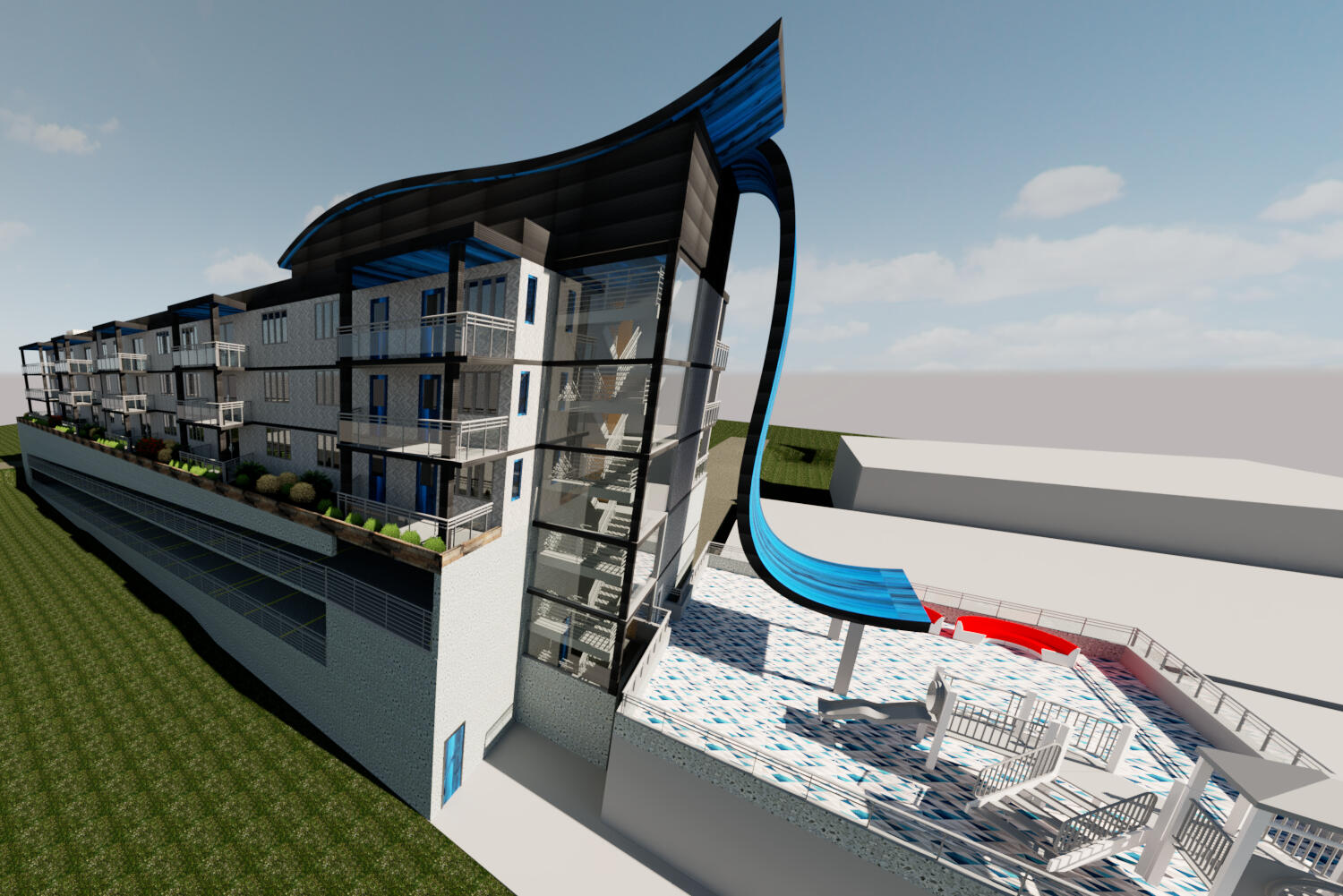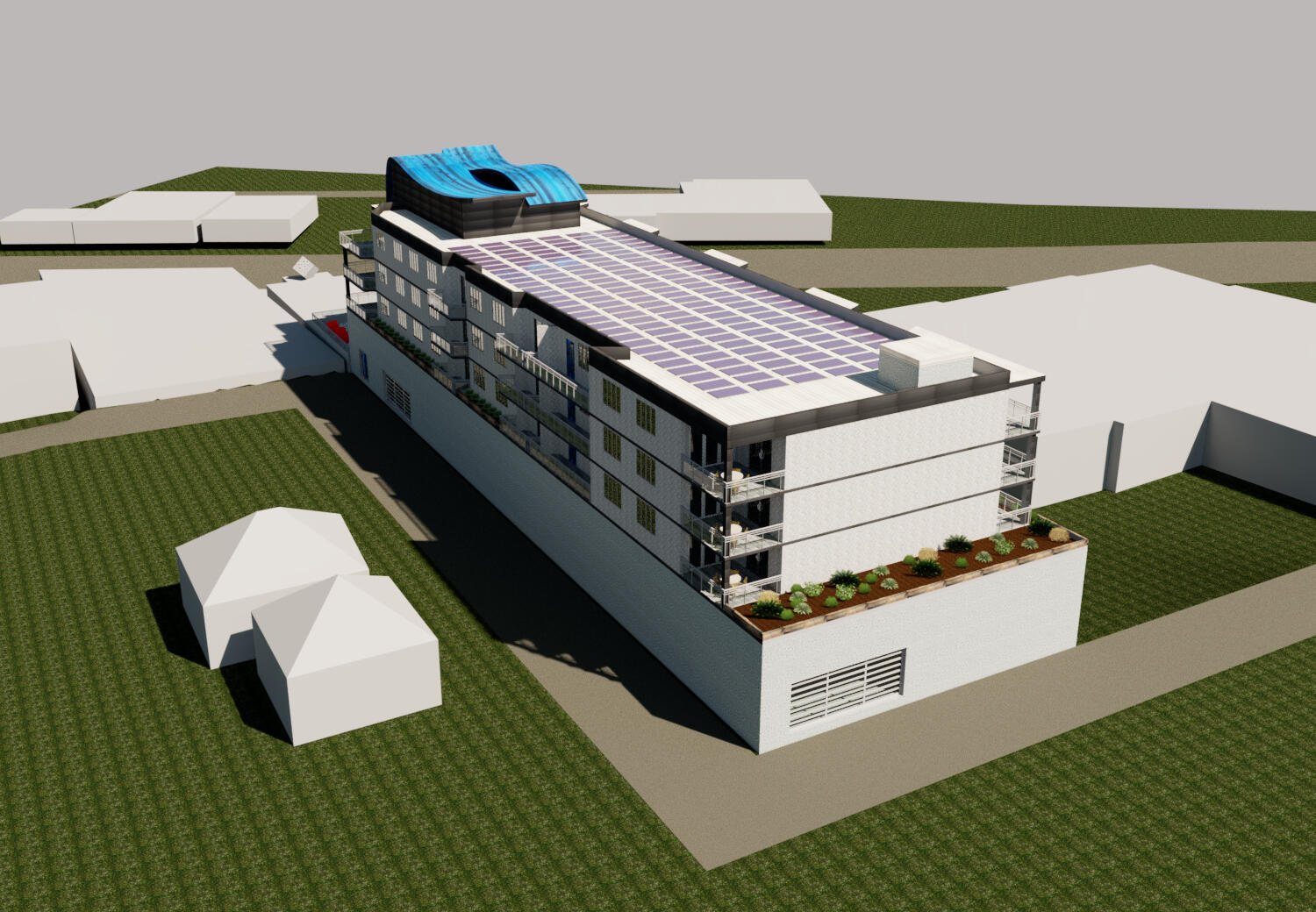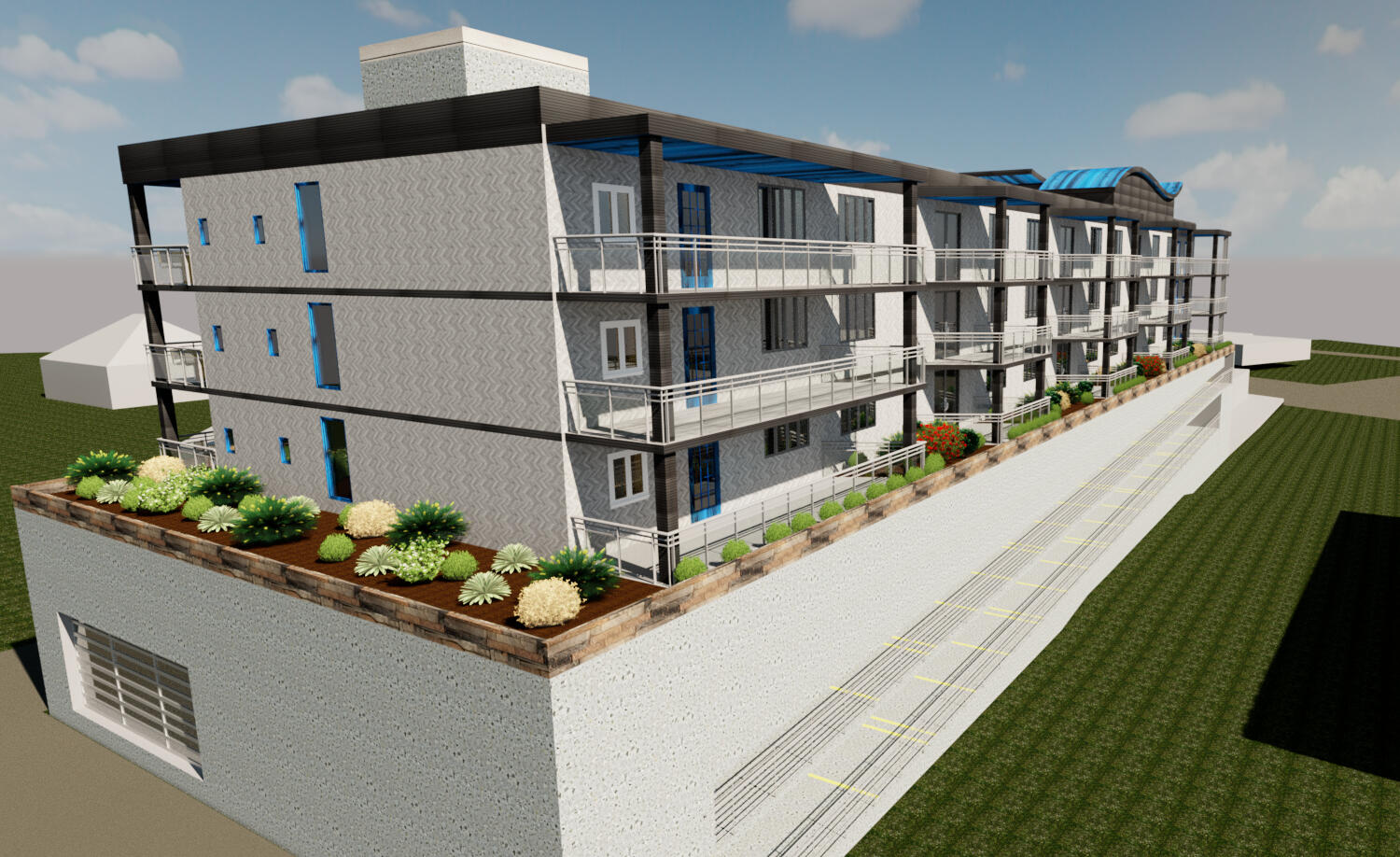Hayden Cross
Architectural Designer with a passion for residential and recreational design.
732 Grandview Terrace
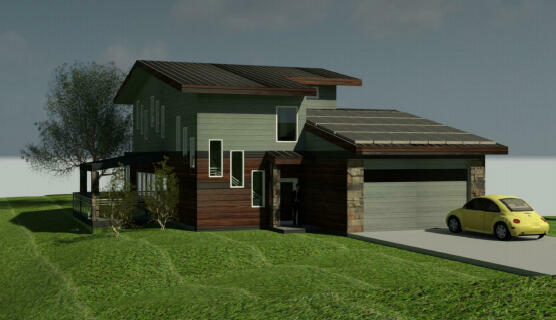
Generational Home
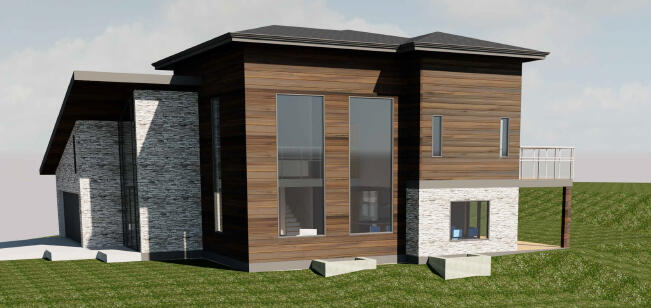
Random Renderings
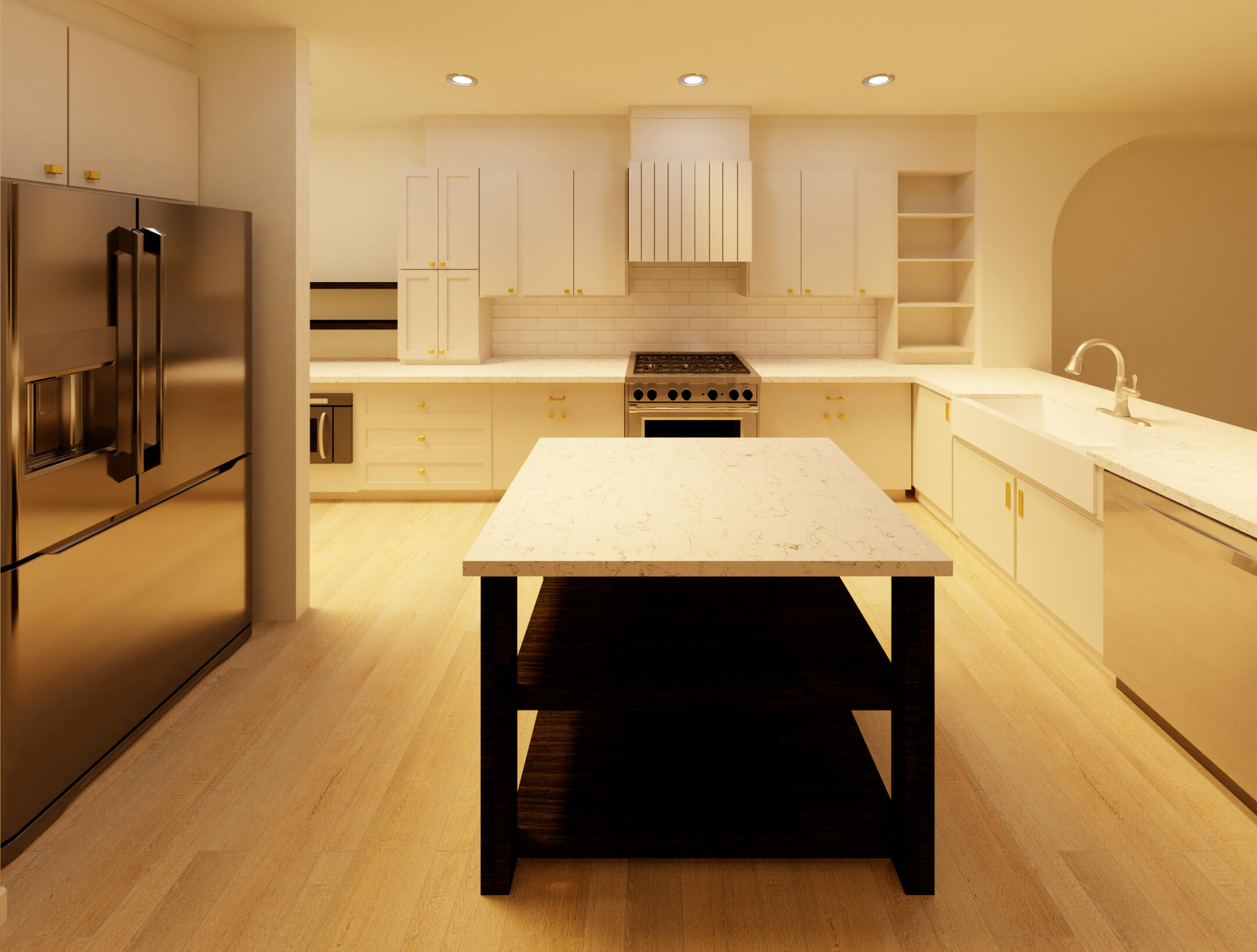
Apartment Design
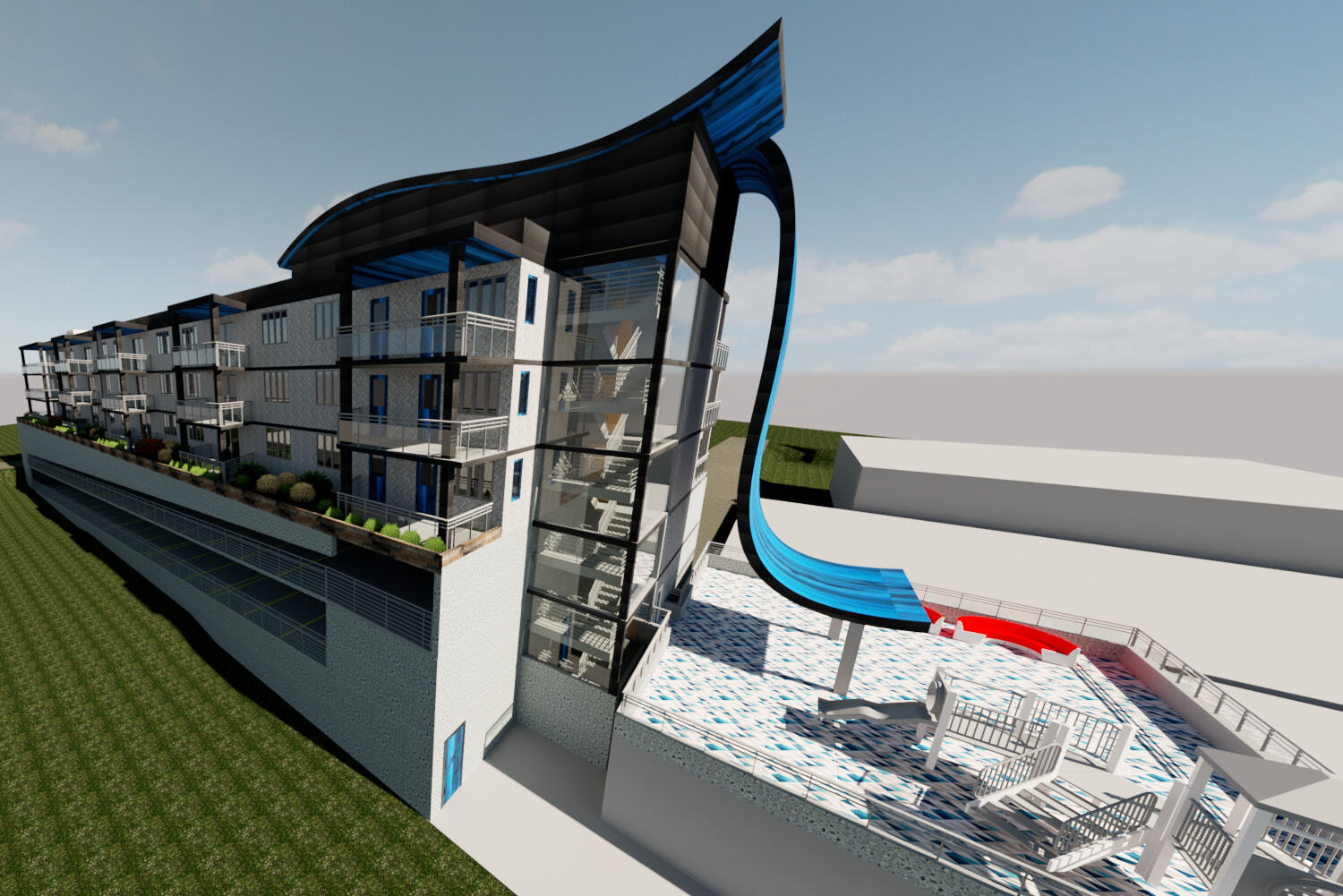
Thanks for the Visit!
© All rights reserved.
Sheets
These floorplans are from my first major project in university. It started as an existing lot in Kamloops, British Columbia with a building that was planned to be demolished. The whole class was instructed to design a home to fit our clients wants and needs, which was mainly focused around net-zero, and their children.
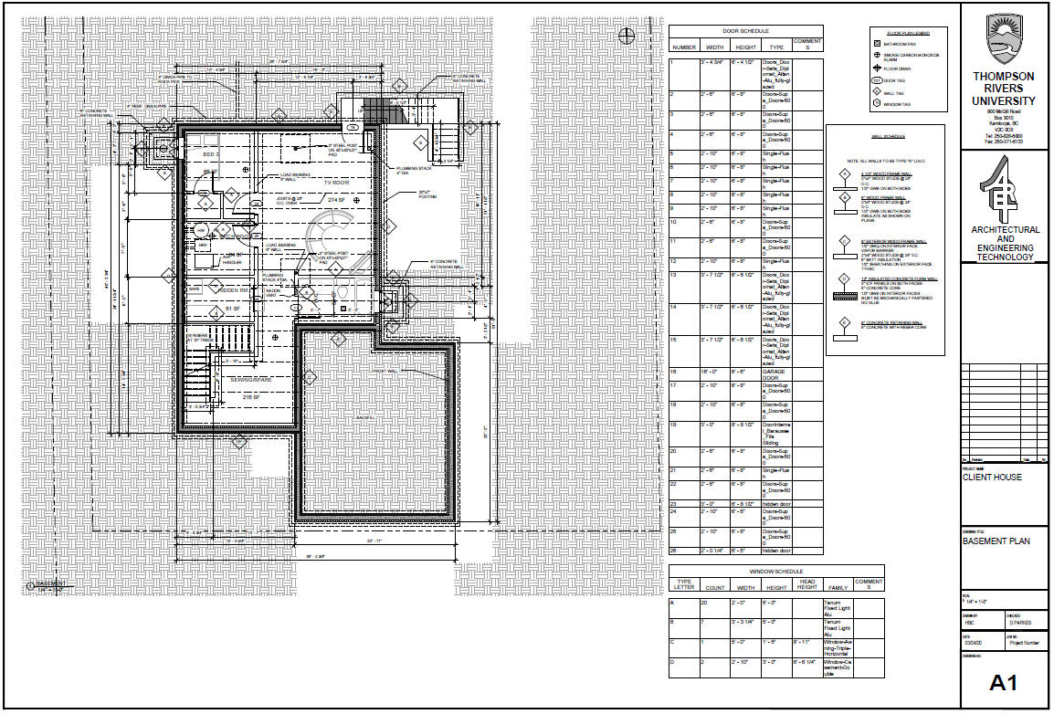
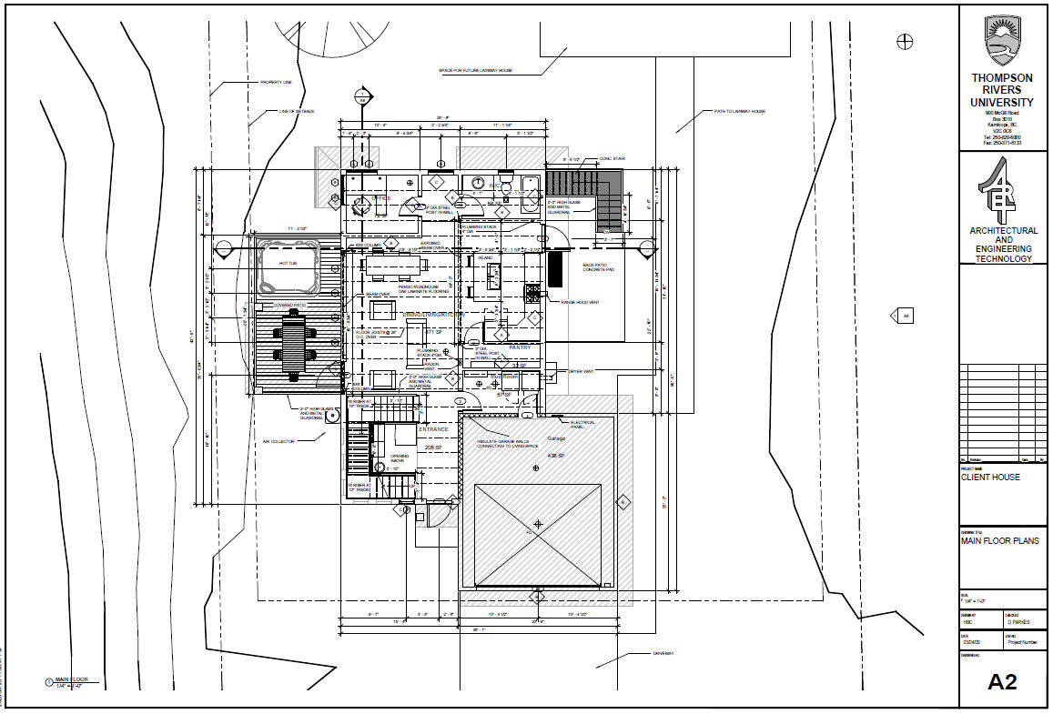
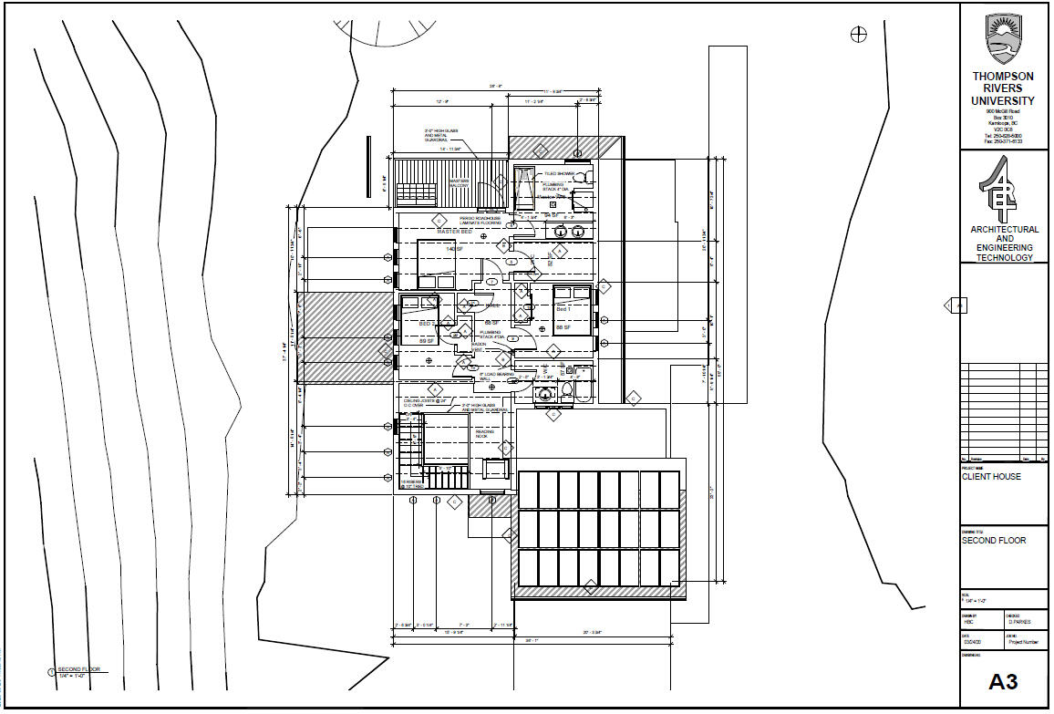
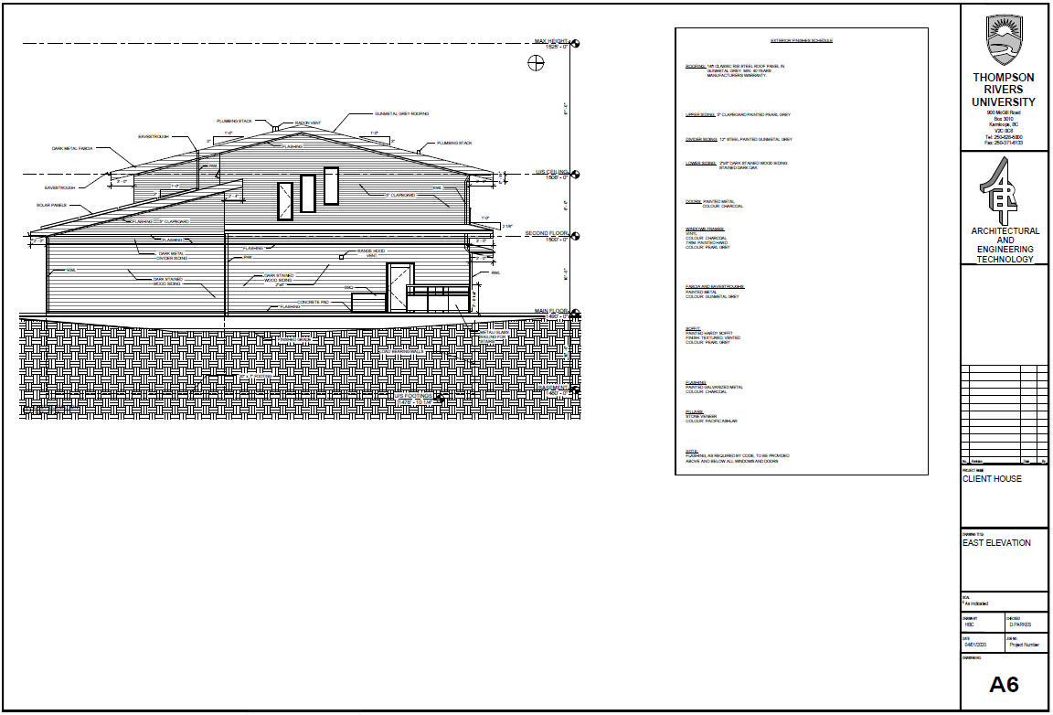
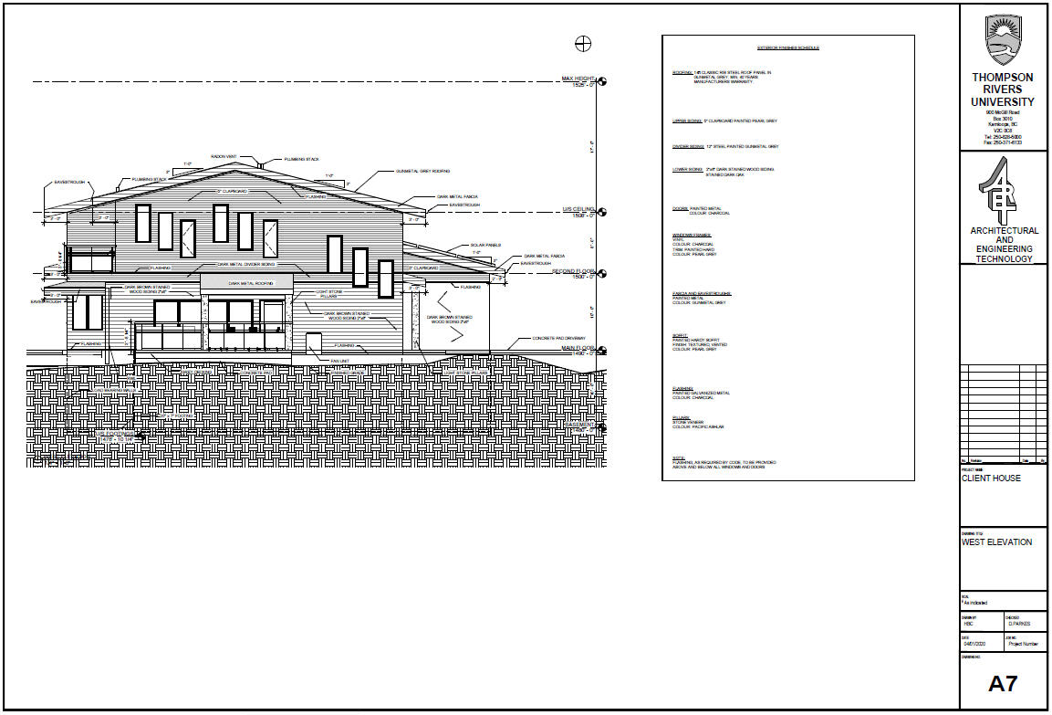
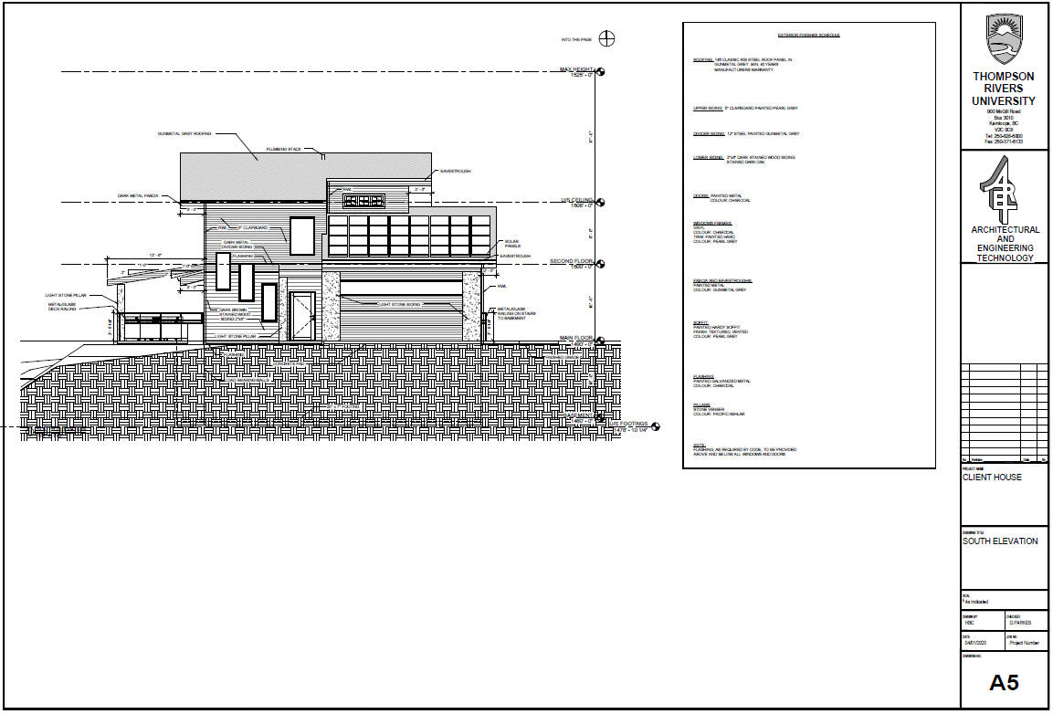
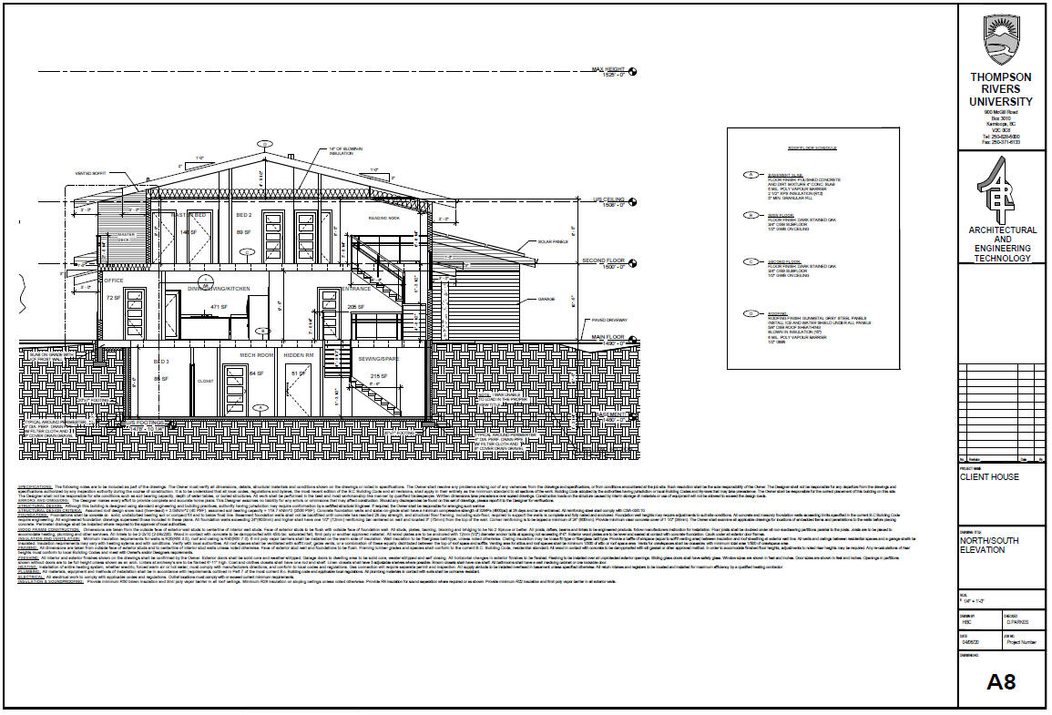
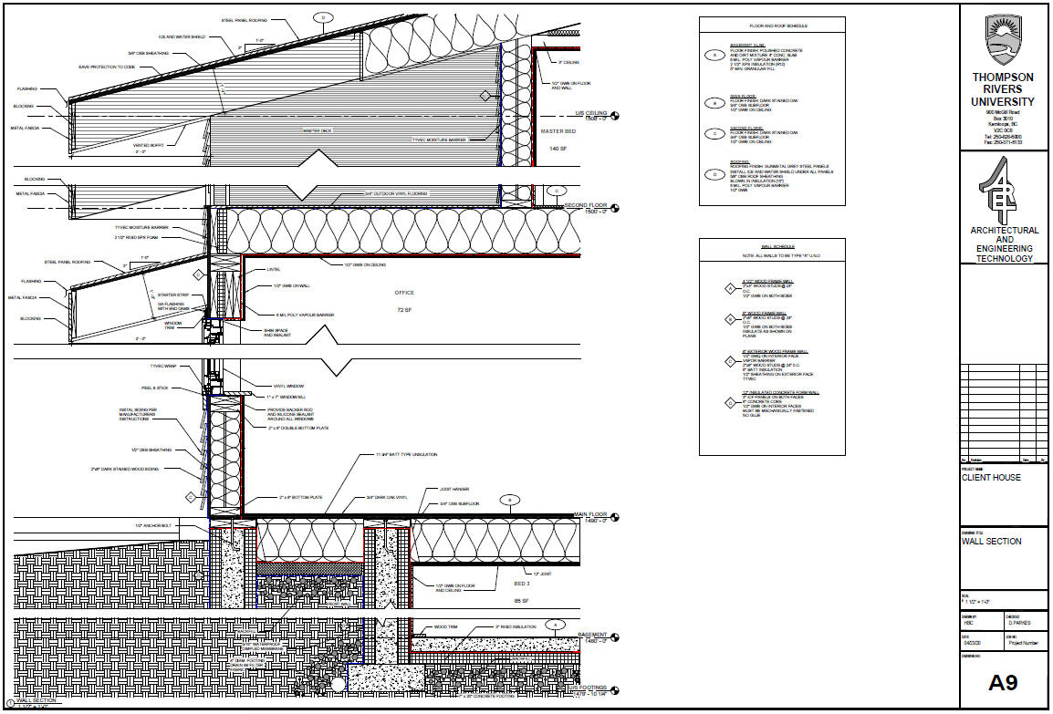
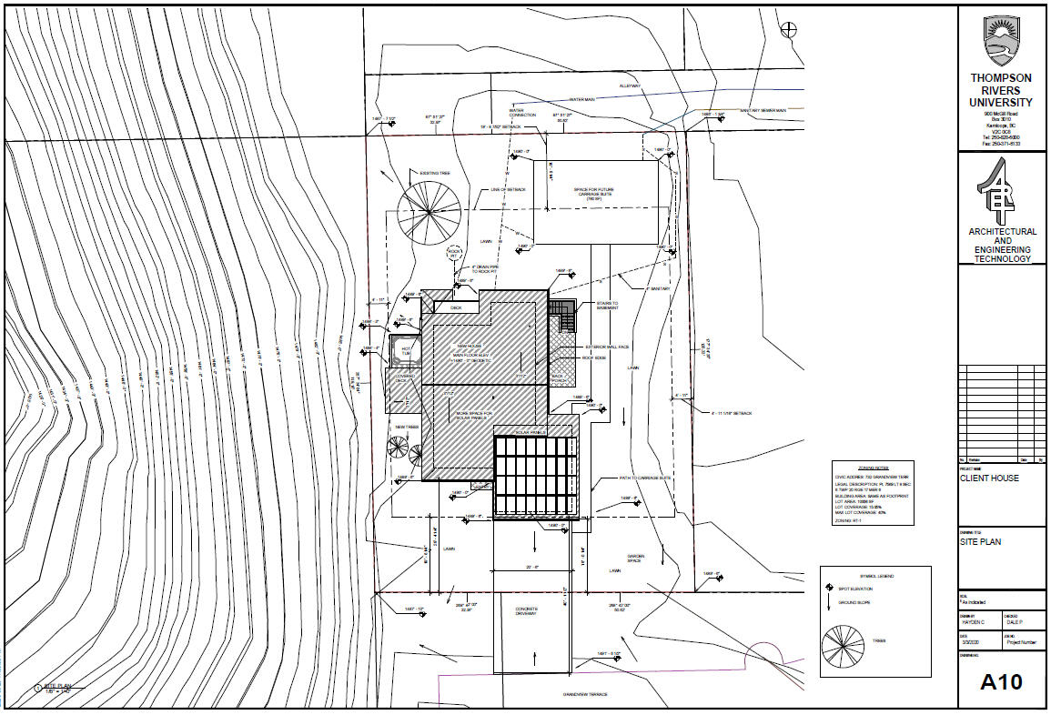
The multi-generational home was another main project during university. This project had two main focuses: designing a home that fits the needs of three generations of a family, and trying out new features within Revit. The main floor has everything the eldest generation needs, including built-in design to allow full access with a wheelchair.
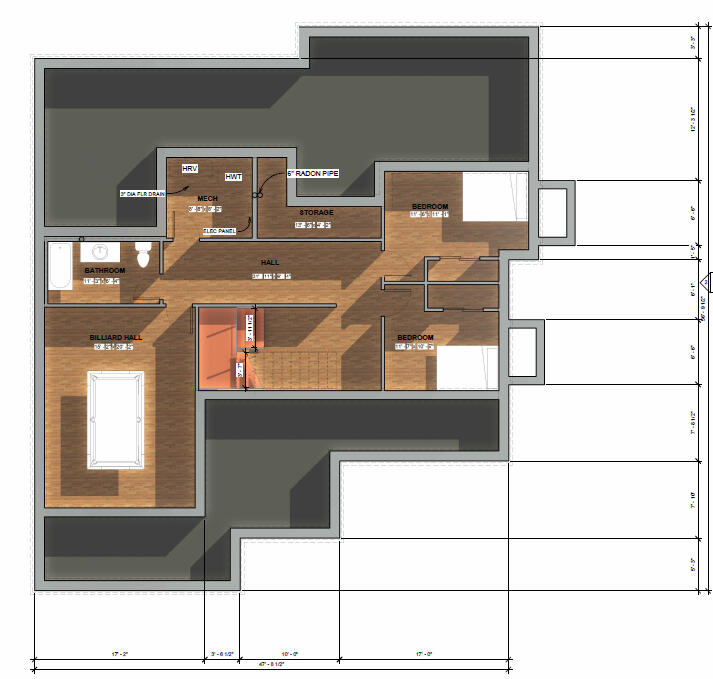
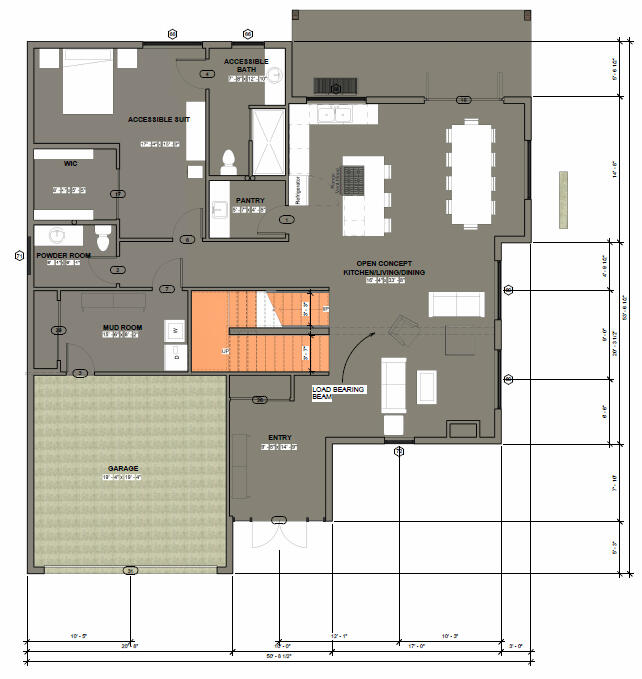
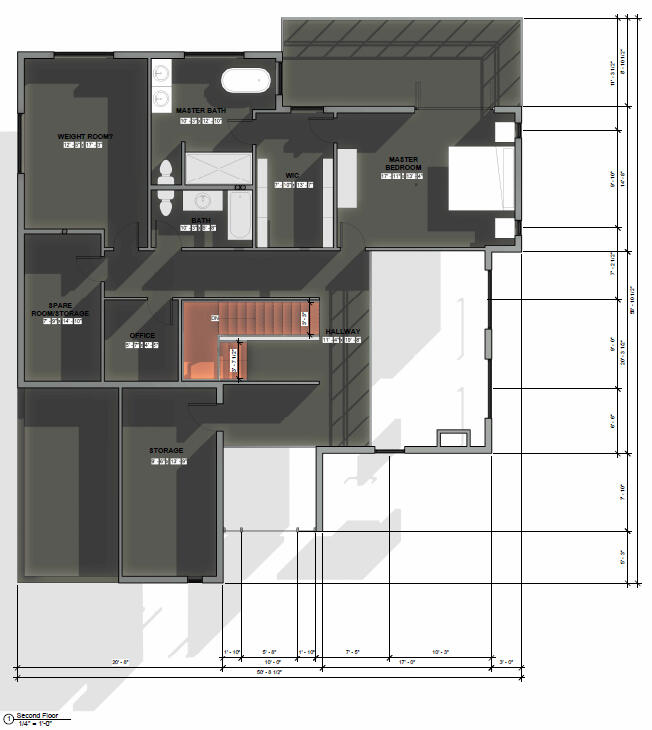
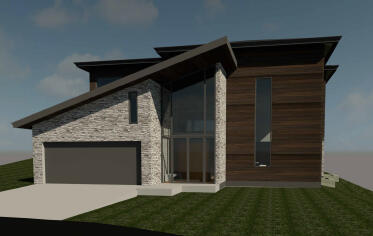
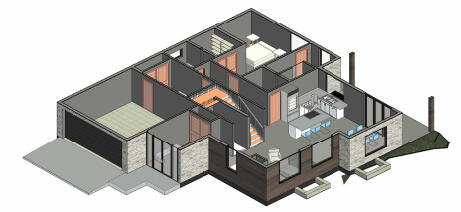
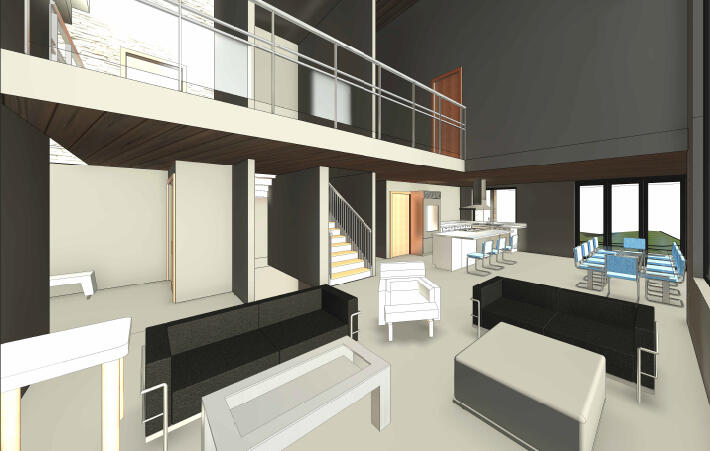
These renderings are some of my favorite work from outside of university. These are from a single family home I modeled in Revit, and include the kitchen, pantry, main stairs, and master bathroom.
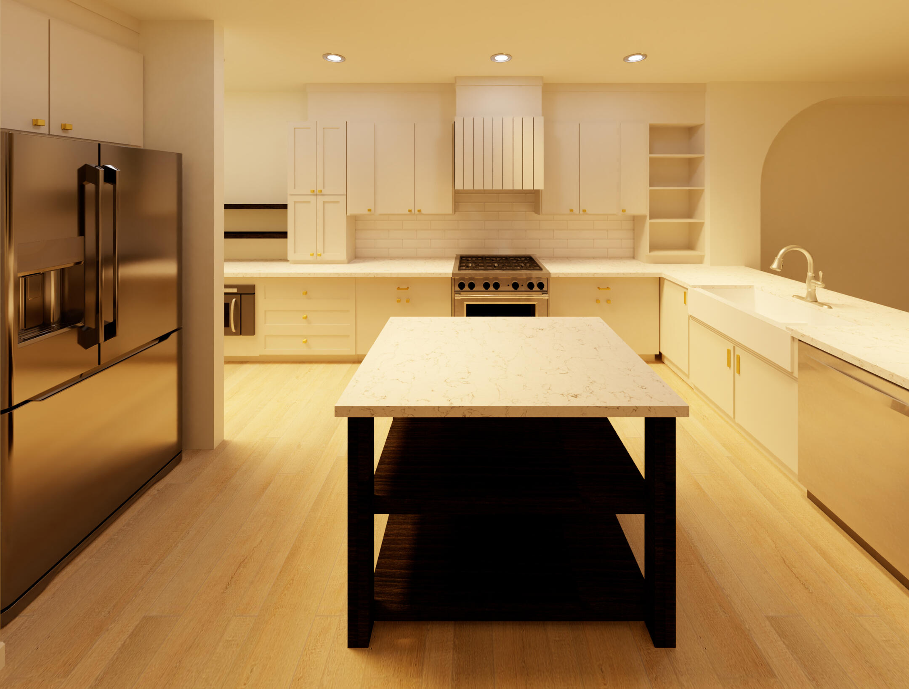
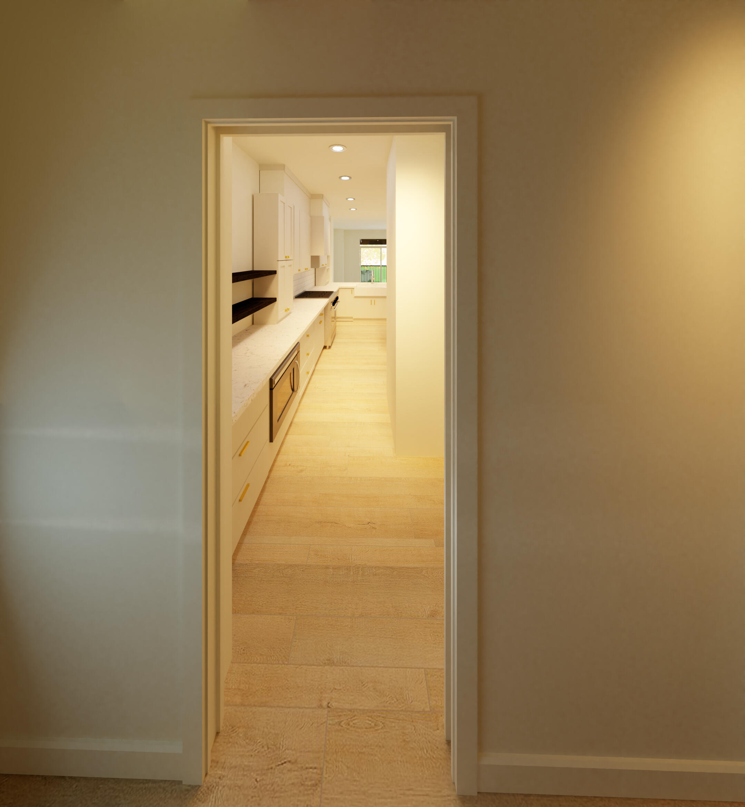
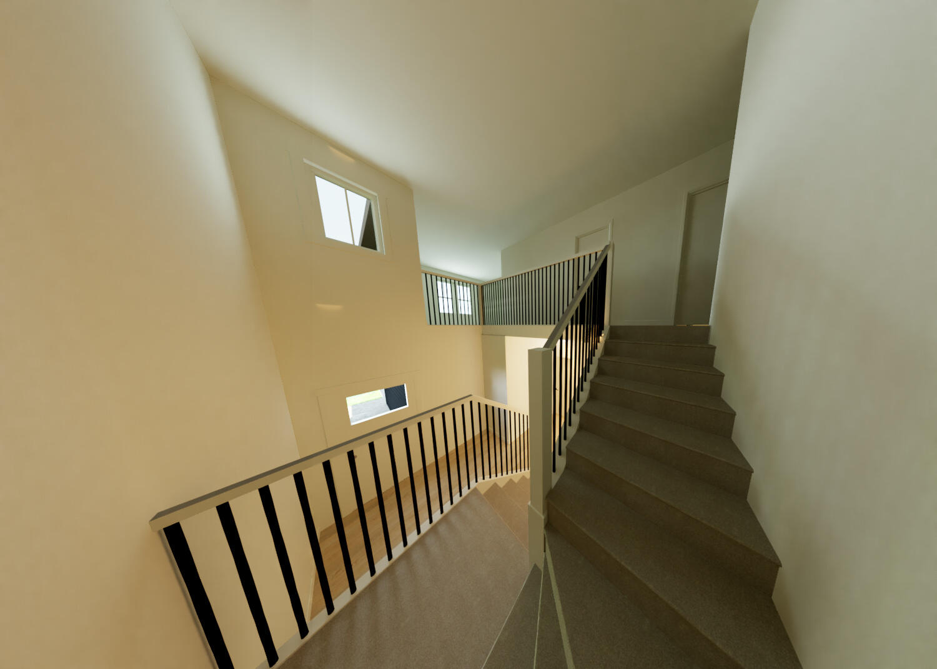
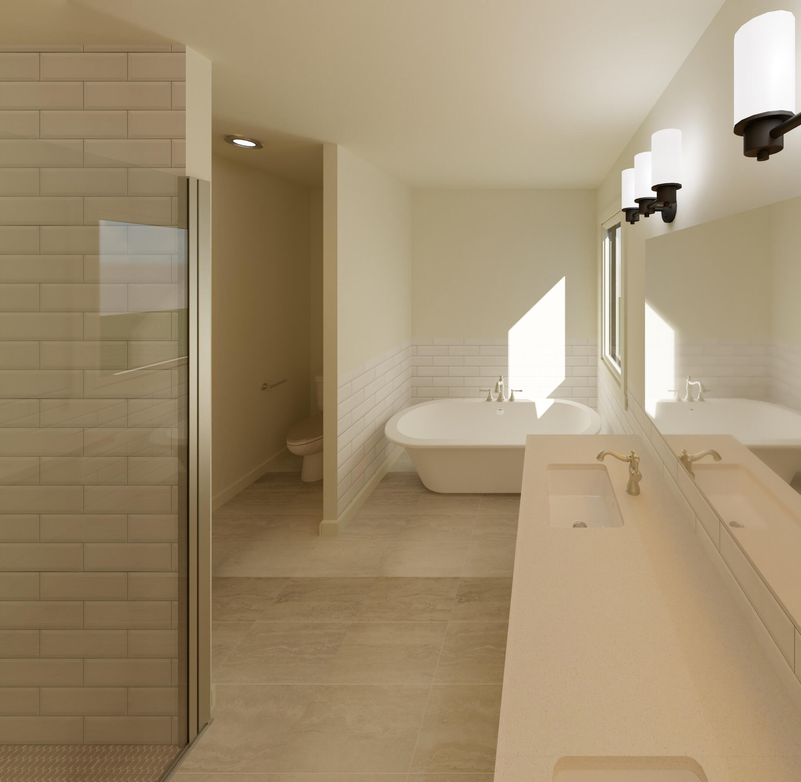
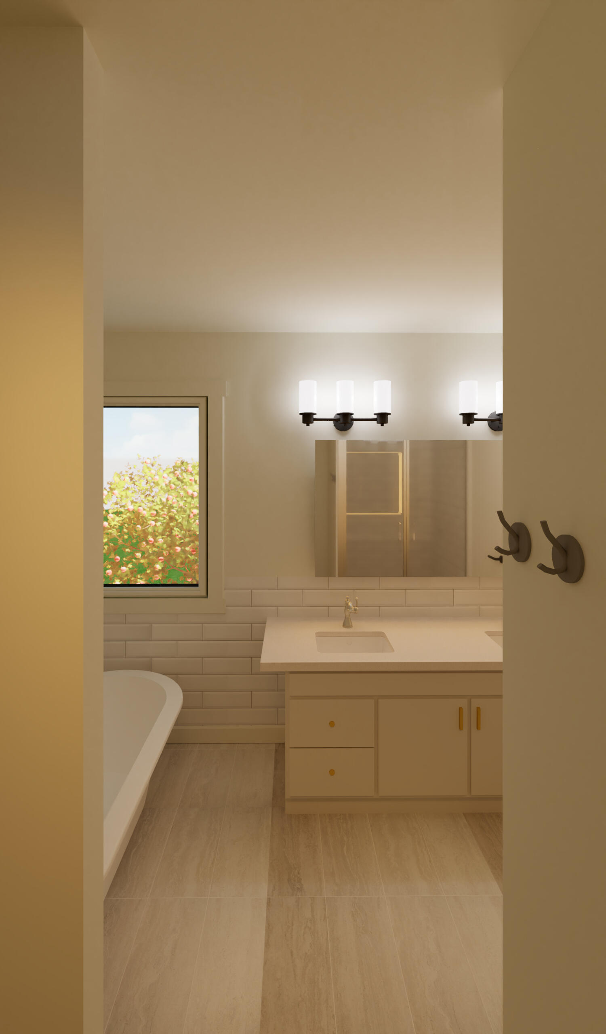
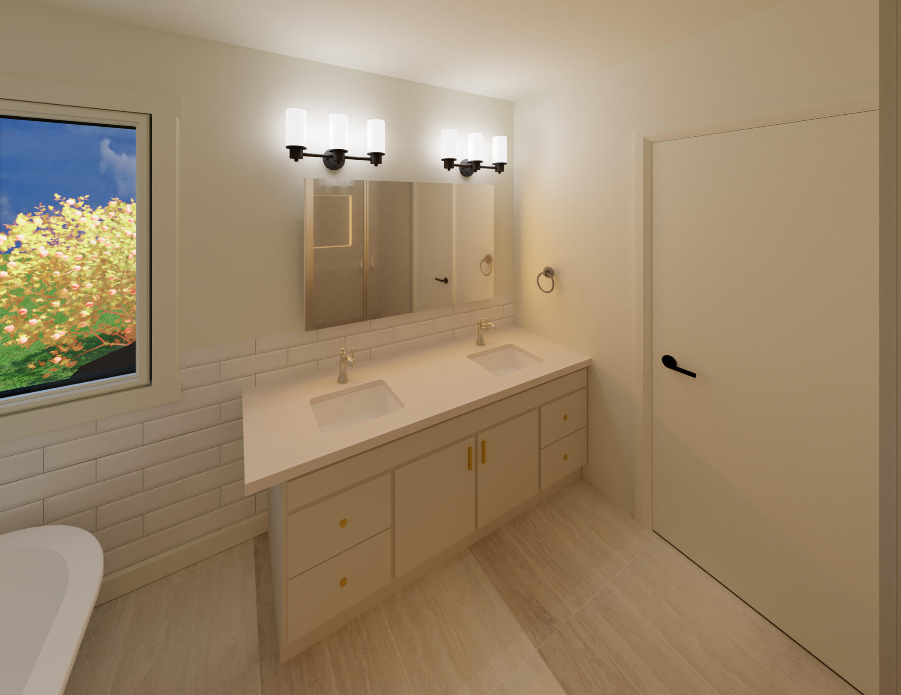
This multi-family residential building began as a parking lot behind an immigration building in Kamloops, British Columbia. It's purpose is to be a low-income halfway home for immigrants who have recently moved to Canada. It comes with different sized suites to fit single persons, or families up to four. Green roofing was added to the design, along with solar panels to increase efficiency of the building.
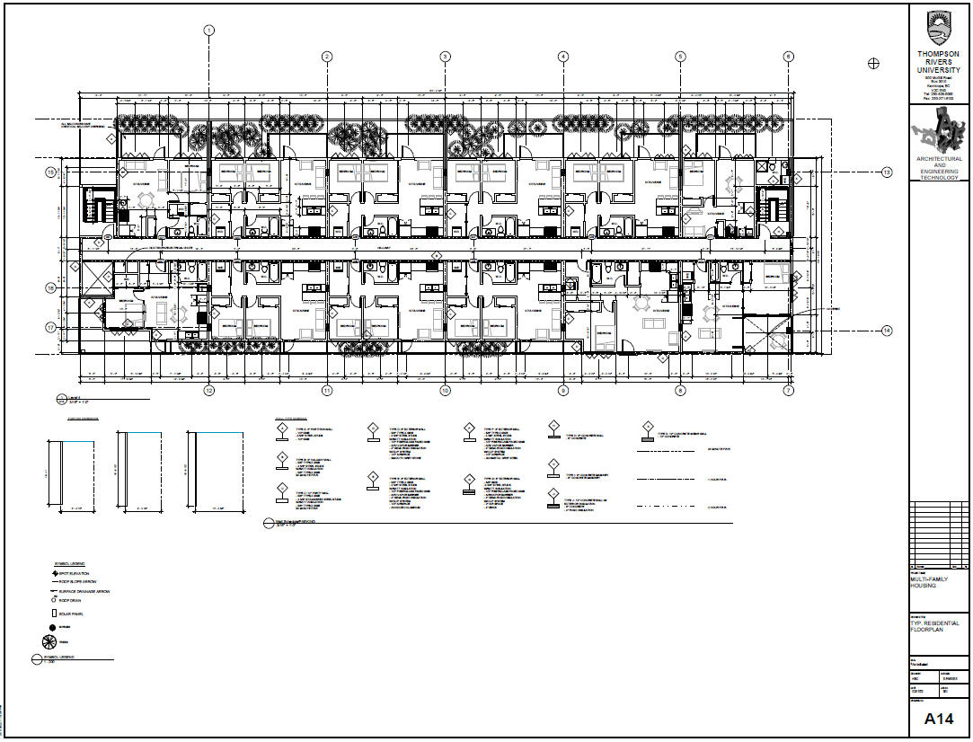
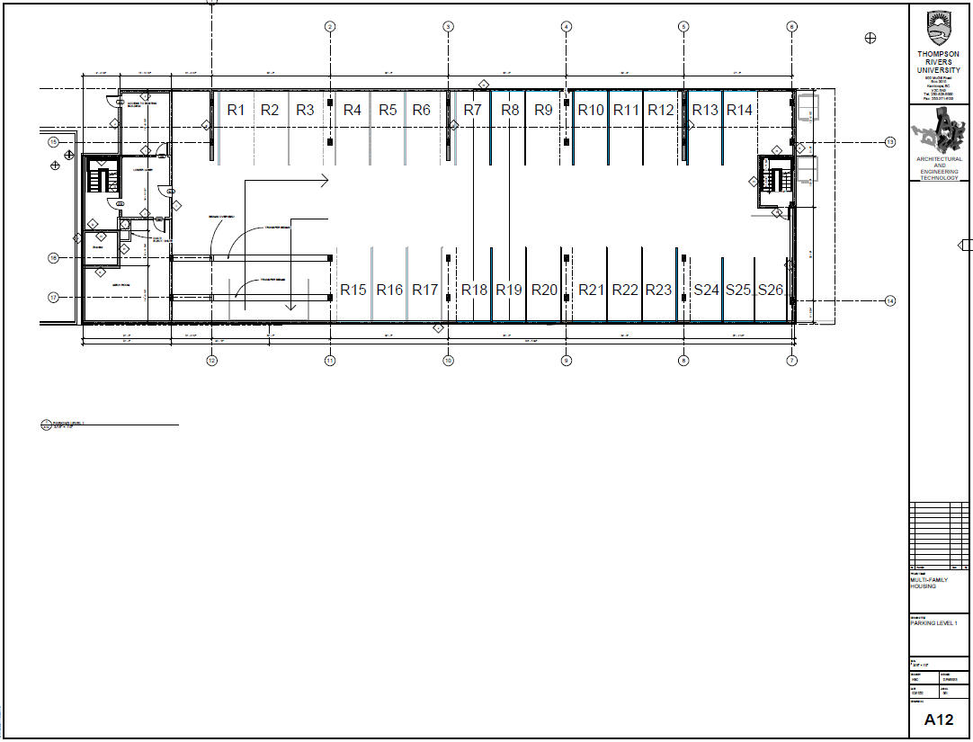
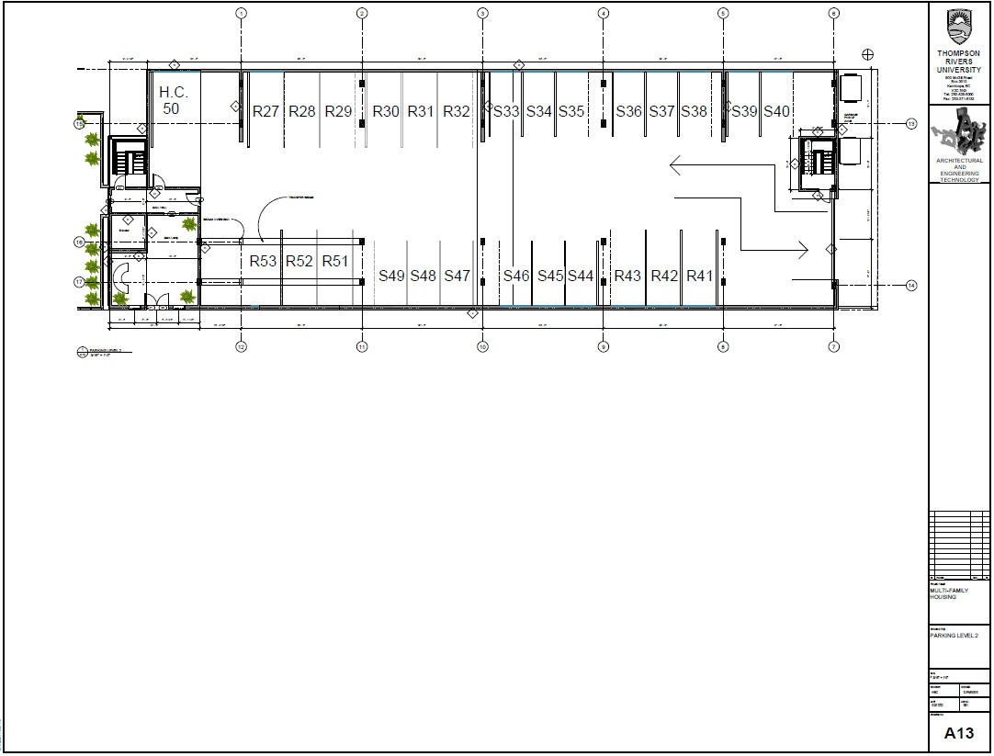
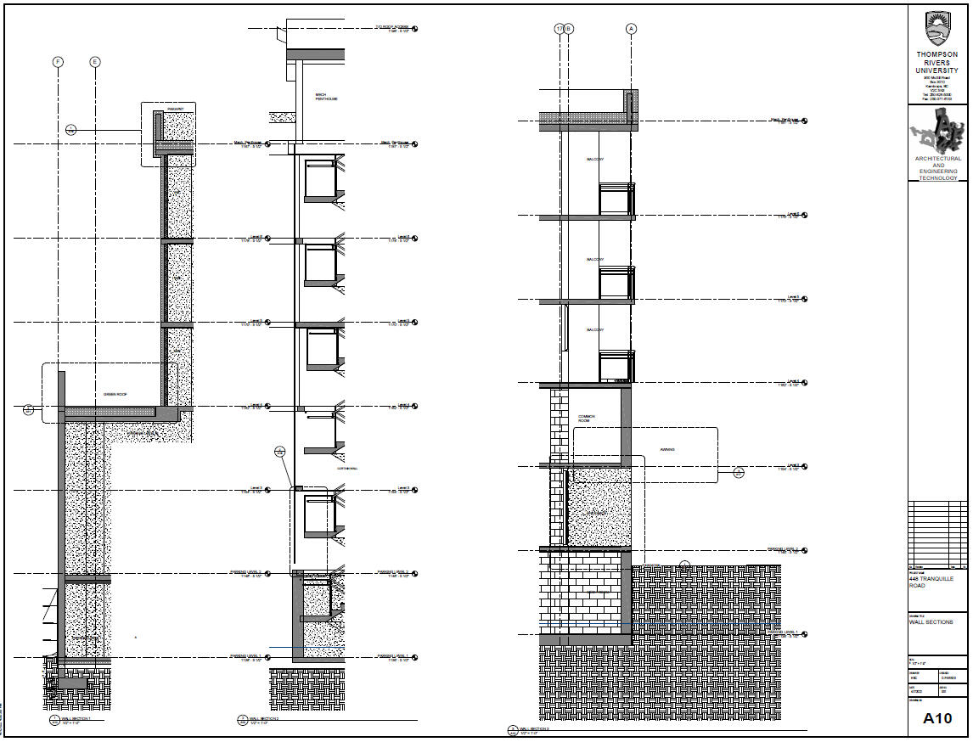
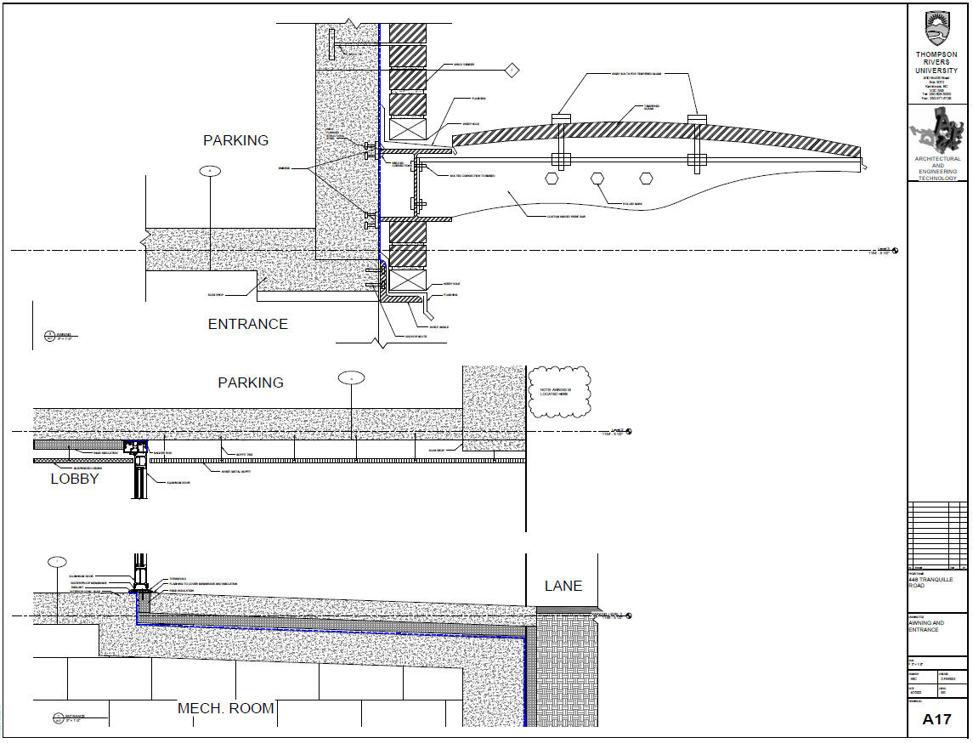
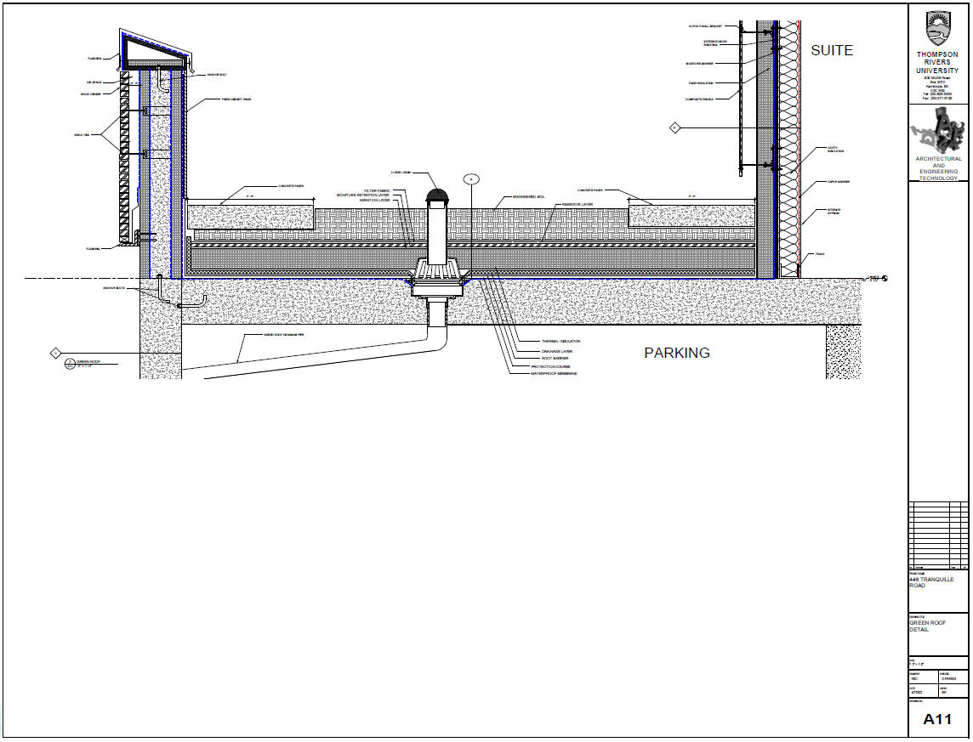
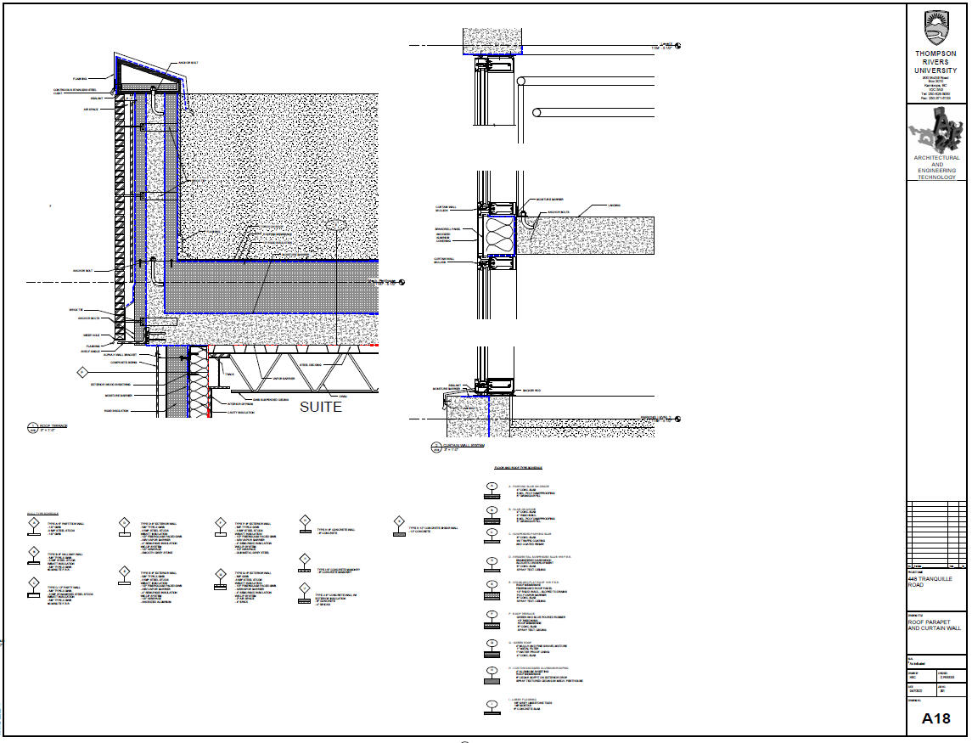
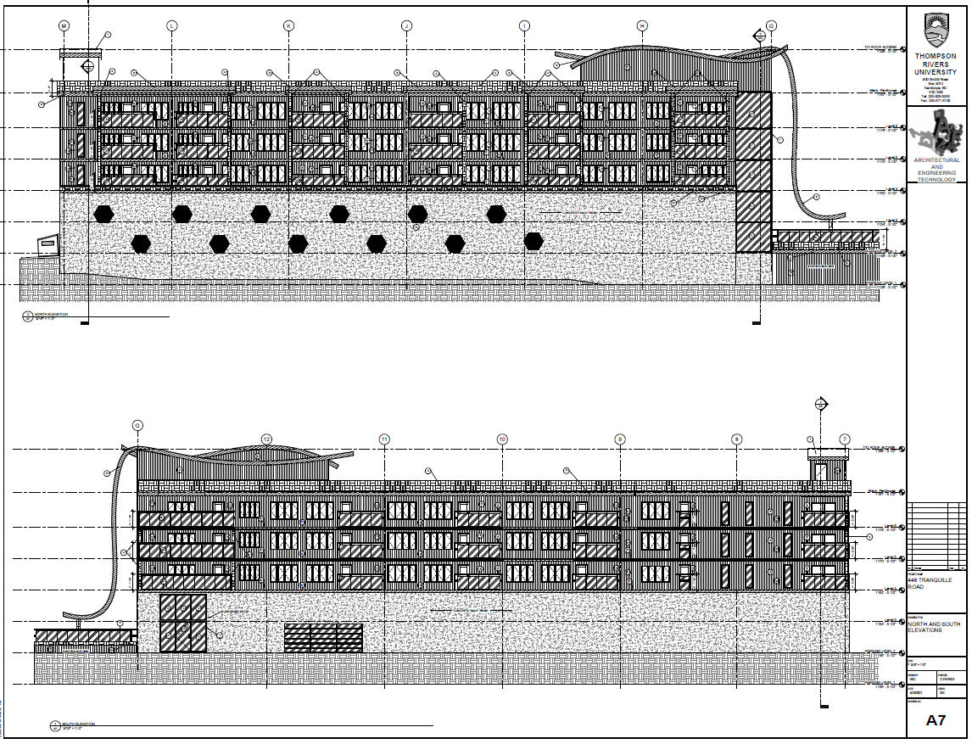
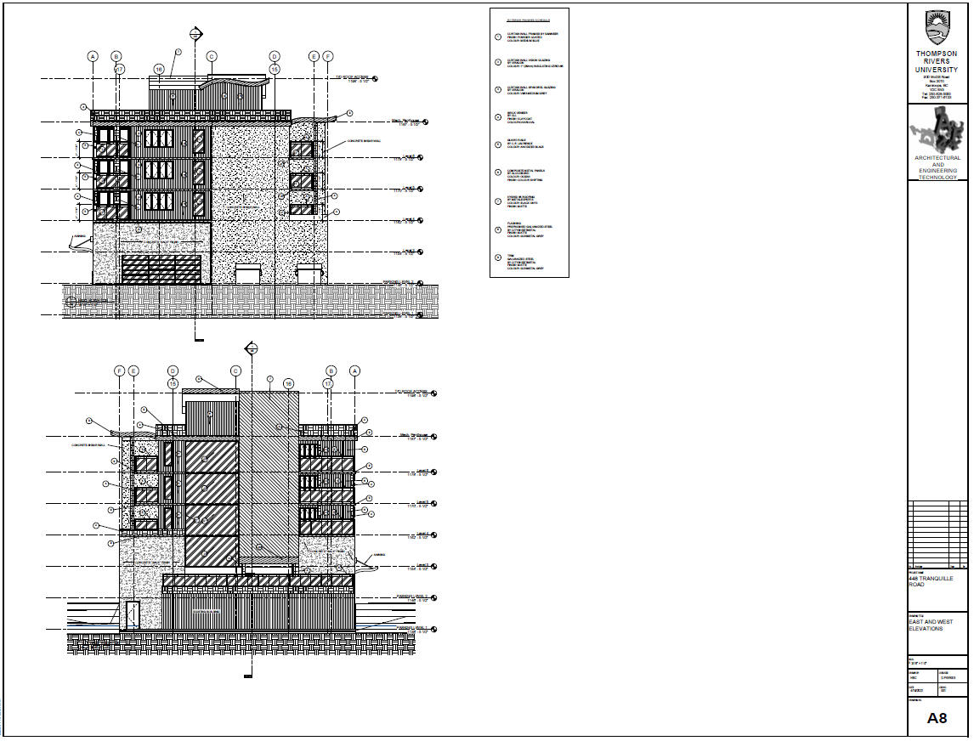
These renderings were from a very short timescale project and are currently being re-worked to look more appealing and realistic.
